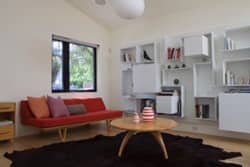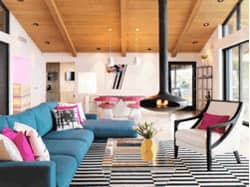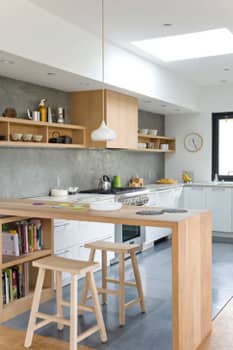Dwell On Design Los Angeles Announces 2016 Home Tours
Furniture World News Desk on
5/27/2016
Dwell on Design recently announced that this year, 15 homes will open to showcase the vision of Dwell Magazine’s favorite architects, and how they envision their perfect modern home. The architects include Thane Roberts AIA, Daryl Olesinki, Delphine Lafont, and Frank Lloyd Wright, Jr. Ticket holders have the opportunity to attend “Meet The Architects Night”, in which the architect’s preview their work while discussing their inspirations and challenges in creating the featured homes, taking place Friday June 17th, and Friday June 23rd. The Home Tours begin Saturday, June 19th, and continue on Saturday June 25th and Sunday, June 26th. All tours are self-‐guided and the homes will be open from 10AM-‐ 4PM.
Santa Monica & Venice-‐ Sunday June, 26

- Bay Street House, Designer Delphine Lafont
The Bay street house was originally a 1917 beach bungalow that suffered from lack of light and space. In 2014, designer Delphine Lafont opened up the 1,000 square feet space to 2,500 sq. ft. revealing an organic flow that nurtures kids running, family entertaining and indoor-‐outdoor living.
- Cooper Residence
The Cooper House is a 3,700 square-‐foot single family home with an open floor plan allowing for a diverse use of space that promotes family cohesiveness. With four bedrooms, four bathrooms, and an abundant number of common spaces, the Coopers can transition from day to night, work to play, eating to sleeping easily and comfortably in their intimate but flexible home. The home also showcases the simplicity in structure and material while implementing environmentally conscious design strategies for a sustainable home.
Eastside Hills-‐ Saturday, June 25

- Black House, Builder Scott Harris & Designer, Jennie Garth
Originally built in 1978, builder Scott Harris and designer Jennie Garth did a total transformation to create a beautiful 4,000 square foot, 5 bed, 4.5 bath luxury home. From wood stained cabinetry to a custom floating fireplace to a hillside infinity pool with a underwater speaker system, Garth and Harris did not take anything off the table. The creativity and design of the home is as unique as the homeowner herself.With the home on 42,500 square feet of plentiful greenery and 180 degree views of San Fernando Valley, the yard was screaming for a putting green and water features.
- Temple Hill House, Architect Don Mathias Dimster
Originally constructed in 1965, this beautiful, 2,125 square foot home was renovated in 2013 to create a luxurious 4 bed, 3.5 bath oasis in the Hollywood Hills. While trying to preserve the design intention of the original Buff, Straub, and Hensman home, Architect Don Mathias Dimster added important additional rooms and a gorgeous rooftop terrace. Located in the hills of Beachwood Canyon, this downhill lot had been previously subdivided and left no opportunity to add beyond the existing footprint. Because of this, Dimster repurposed the courtyard to create a much needed kitchen expansion. Skylights and custom pivot windows facing a planted atrium maintain the spirit of the original courtyard and the translucent glass façade of the exterior. The original kitchen was converted to an additional bedroom/office with a separate bathroom. A triple slider was added to the living room and shades were mounted on the railing side of the decks. The entire structure was reengineered to add a roof deck – valuable flat area on the steep lot. To protect the clean lines of the original home, the roof deck was surrounded with a glass railing; barely visible from the outside and allowing for unobstructed views. The stair was extended to the roof level and two glass landings let light filter through to the floors below. Bedrooms and bathrooms were kept in their original modest proportions, completely modernized, while adding direct access to the hillside. Custom pivot windows increase the illusion of added space. The original design concepts, having been proven timeless, were invaluable to the inspiration of this renovation.
- The Samuel-‐ Novarro House, Architect, Frank Lloyd Wright Jr.
Designed by famous architect Frank Lloyd Wright Jr in 1928, this 2,800 sq. ft. home sits on a spacious 13,250 sq ft lot. Just before starting construction, Wright and his father took a trip to Colombia to study the Mayan ruins and it had quite an influence on the design and facade of the home. Actress Diane Keaton acquired the house in the 80's and remodeled the interior with architect Josh Schweitzer.
Mar Vista & Culver City-‐ Sunday June, 19

- Coolidge Residence, Architect Thane Roberts
This original one-‐story home was built in late 2014 with a small, single family in mind. With the renovation by Thane Roberts, the home was remodeled to accommodate a larger family. Situated on a 6,780 square foot lot, the 2,500 sq. ft. home is now a 4 bed, 3.5 bath luxury property. For the renovation, Roberts decided to keep the street facade low to match that of the other houses on the block. The primary entertaining spaces take up majority of the floor that opens up to the luscious gardens and vibrant blue pool.
- Grandview Residence, Studio Daryl Olesinski
Originally constructed in 2012, this beautifully designed 2,400 square foot, 3 bed, 2 bath bungalow sits on 5,400 square feet of land. Design/Build Studio Daryl Olesinski, O+L Building Projects LLC, took this home on as an extensive remodel and addition project. The project aimed at capturing and utilizing three key elements: a Eucalyptus tree, unoccupied exterior space, and expansion via the side yards. Small additions were made to the ground floor that enlarged the overall footprint of the home and allowed for through-‐and-‐through views from front to back—creating a sense of expanded space that "extends the indoors out and outdoors in". A second floor was added and a small office space was built toward the back of the property, which creates an open courtyard between the two buildings.