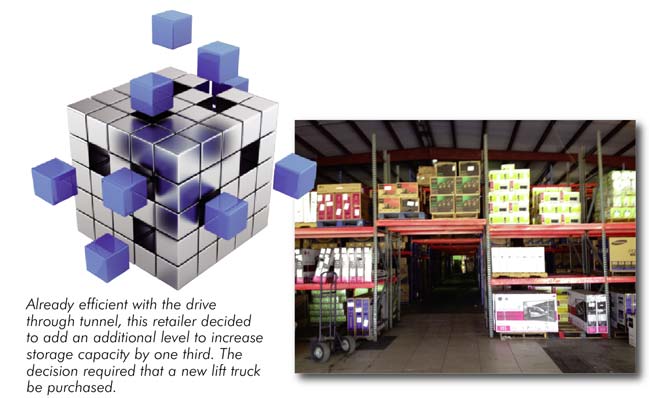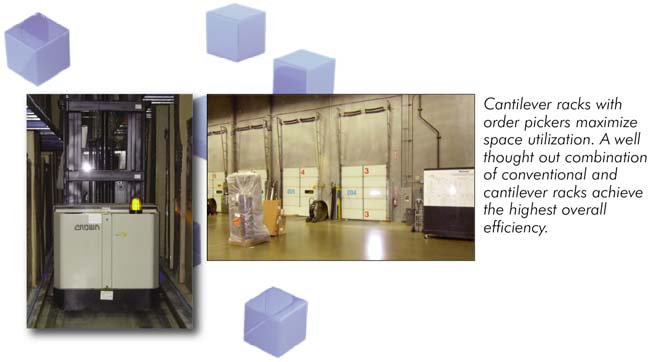Optimistic furniture retailers are boosting their distribution center capacity to meet sales growth that has come with economic recovery, changes in business mix, adding showroom space, competitors going out of business and internal operations improvement.

If your store is positioned for growth as well, you may need additional warehouse space to support increased business. Top performers are meeting this need in three ways:
- Improving distribution space already occupied.
- Expanding the facility.
- Moving to a new space.
It makes sense to boost capacity in your existing warehouse facility if possible. Making improvements can postpone or eliminate the need to add more physical warehouse space without investment in bricks and mortar. This approach has the added advantages of not increasing property taxes or utility costs. Future articles will focus on expansions and new facilities.
FURNITURE WAREHOUSE CUBE UTILIZATION
There are several ways to get better use of available space in your warehouse:
- Increase the stacking height.
- Install racks in existing
- floor storage areas
- Increase storage density in existing racks.
It is easy to overlook the lowest cost space in any warehouse, the space between existing storage and the roof. Fire regulations are a critical factor that will determine if you can fully use this space. Once you are armed with this knowledge you can and should calculate the highest feasible stack height for your building.

Boosting cube utilization by increasing stacking height will not be efficient if your order pickers or lift trucks won't elevate high enough, or require wide aisles. If this is the case, the solution may be to trade in older equipment for lifts with higher masts and a tighter turning radius.
It is surprising how many warehouses use almost all floor storage for furniture so that half or more of the vertical space is wasted. To squeeze in more stock, aisles are frequently completely blocked or products jammed together. In situations such as this, when a particular piece is sold, many other pieces must be moved to get through. The result is wasted manpower and product damage.
Racking may be justified in warehouses as low as 14 feet, but payback is better if ceilings are higher.
Furniture Racking Choices
The most common pallet rack has conventional uprights every 8 to 10 feet as well as horizontal crossbars and decking. While this is satisfactory for accessories and bedding, a cantilever racking system saves more space and is a more efficient and flexible system for furniture. In one warehouse, we replaced floor storage with cantilever racks having five levels. Each shelf was almost four feet deep and the aisles only required five feet. Effective space usage increased over 100 per cent and everything was immediately accessible!
There are also instances where adjustments can be made without the need to purchase new racking. Often retailers have excellent racking systems, but due to changes in product mix, the clear space between levels is no longer optimal. For instance, you may be selling more upholstery that can be stored on-end rather than flat. This offers the potential to increase storage capacity by 30 to 100 per cent when vertical space is available. Adjusting spacing or even removing a level from one aisle and adding it to another may improve efficiency at nominal cost.
Today's tax laws allow for rapid depreciation of equipment so these investments also improve cash flow while reducing operating costs.
Managing Furniture Warehouse Space
The most critical element in improving the use of warehouse space is good management and planning. This requires that you know how many cases of product your facility will hold. You should also understand what variables will change this capacity. Finally, you need to know how close to capacity you are.
If you don’t have a high tech warehouse management system, space planning should start as goods are received.
 Designate a space planner:
Designate a space planner: When a shipment of new merchandise arrives at the receiving dock, who makes the decision about where the merchandise will be stored? All too often, this responsibility is delegated to the person putting stock away. Often this person may make an expedient decision that saves time without saving space. Instead, give one person the responsibility to do space planning. Your planner should be charged with knowing the following information:
- How quickly the merchandise will be shipped out.
- Where empty storage locations are.
- Where additional space can be created by re-warehousing.
- What other receipts are expected.
- The identity of the items on each expected load.
Armed with this information, the planner can develop specific storage instructions for every arriving load of merchandise.
Install a locator system: A key element in space planning is an effective warehouse locator system. Such a system is primarily designed to cut order picking time so that the picker doesn't have to search for lost merchandise. A good locator system will also identify opportunities to save space and time by re-warehousing like items.
When setting up a locator system, remember that storage locations can be either permanent or random. A random location system saves the most space, since anything can be placed in any position. By eliminating the need to reserve space for non-existent merchandise, you can get better space utilization.
Correctly position fast movers: You probably do about 80% of your sales with only 20% of the items stored. These few fast movers should be in positions where they can be handled most inexpensively, close to the dock and close to the floor.
As furniture retailers look critically at their warehouses, they almost always find that they can fit in more merchandise. Some changes made may be modest in cost. Other tactics that will increase warehouse efficiency may require the involvement of functional areas outside of the warehouse manager’s purview, such as for inventory control and shipment timing. Achievement of an effective warehouse requires support from the many other departments that impact it’s operations.
Staff Amenities: While reviewing how efficiently your inventory is stored, don’t fail to evaluate the space your warehouse employees share with that inventory. Providing bright, attractive and well maintained employee break and restrooms are very important to attract and retain productive employees. This aspect deserves a high priority in your planning for obvious reasons. Not to be overlooked is compliance with updated accessibility requirements under the Americans with Disability Act that took effect March 15, 2012 for renovation as well as new construction. These regulations set minimum standards but local requirements may be higher.
Do it yourself? If you don’t have appropriate internal skills to tackle this type of project you may use a consultant. In addition to any specific project achievement, clients come out of the consulting process with resources they didn’t have before - new skills, perspectives and systems. You should not use a consultant as a status symbol or to develop ammunition for an internal political battle. Your consultant should have recent related facility experience and preferably should not be tied to a single supplier. The buyer of management advice has a right to expect that the advice given is both objective and independent. To meet expectations, the client and consultant must have a clear understanding of the issues to be reviewed before the study begins. Once a consultant is selected, you should insist that the appropriate people make themselves available to him or her. When these conditions are met, projects for updating existing processes and operations, or for planning new facilities become more productive from day one.